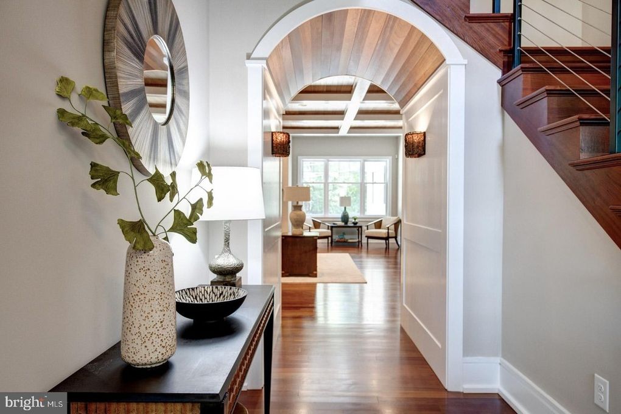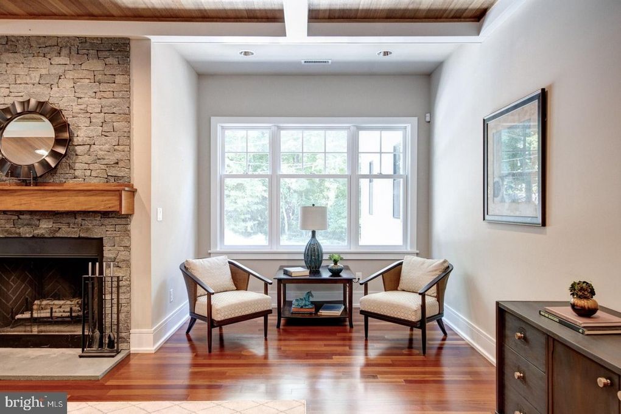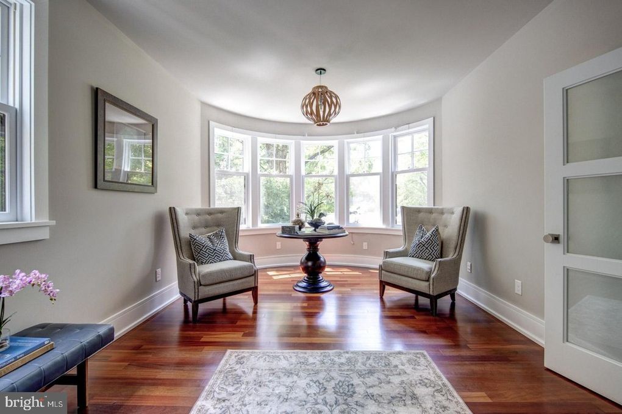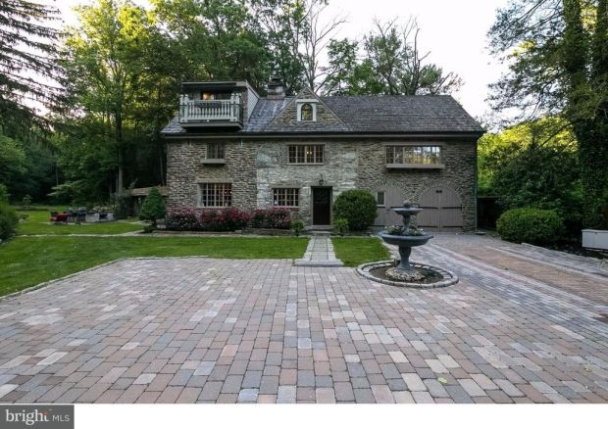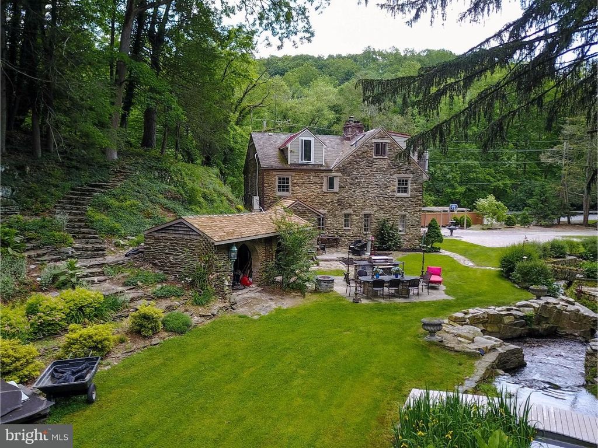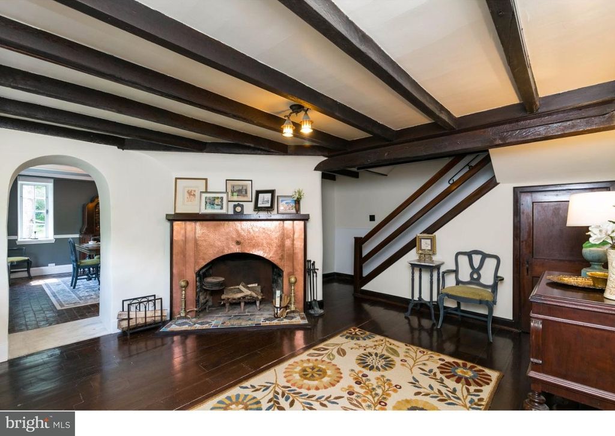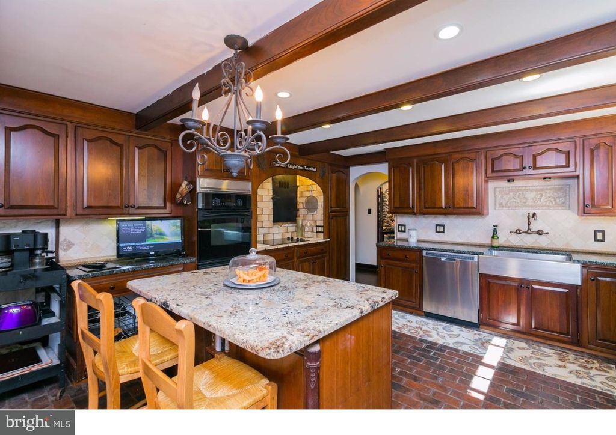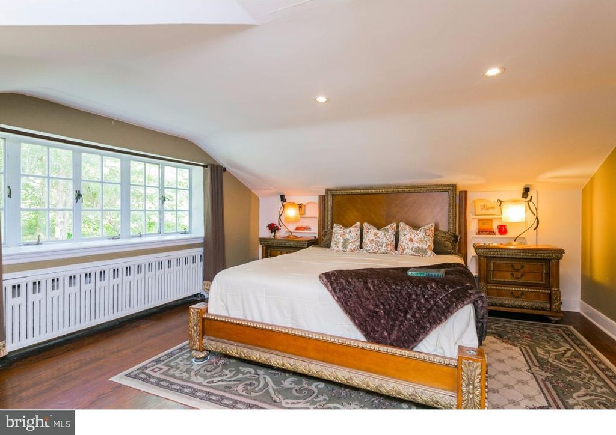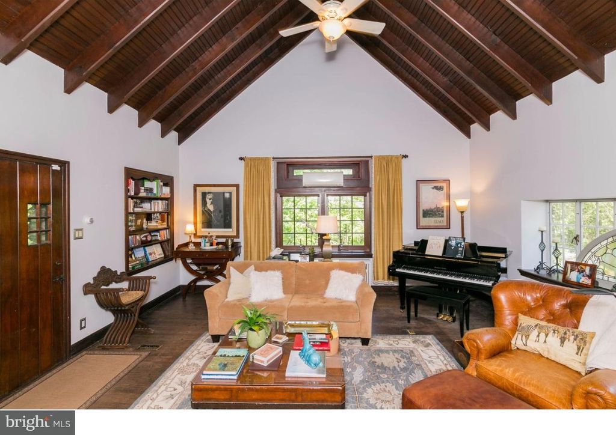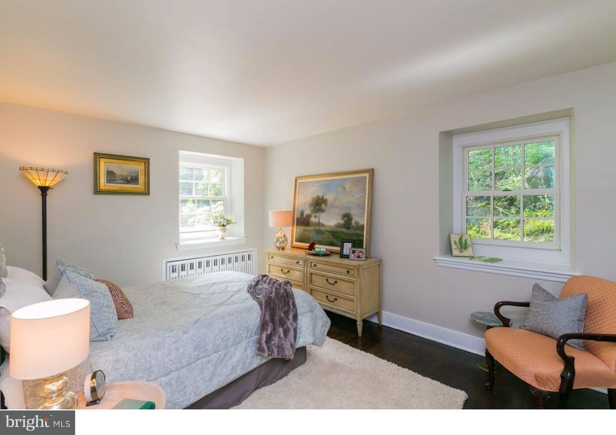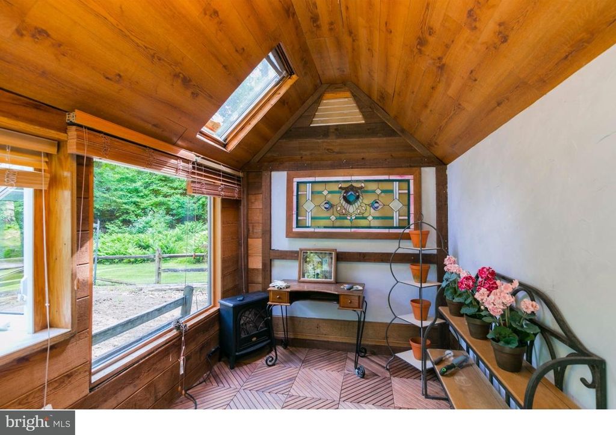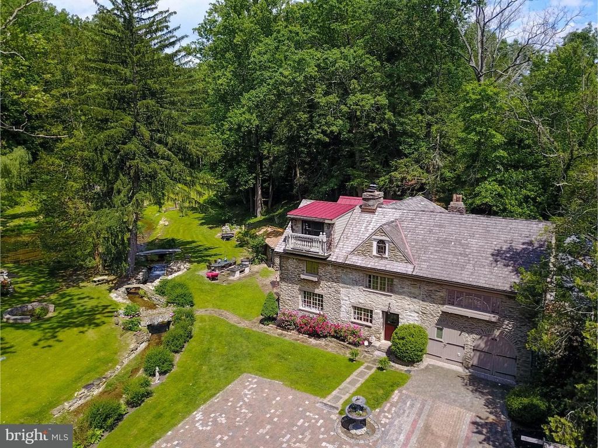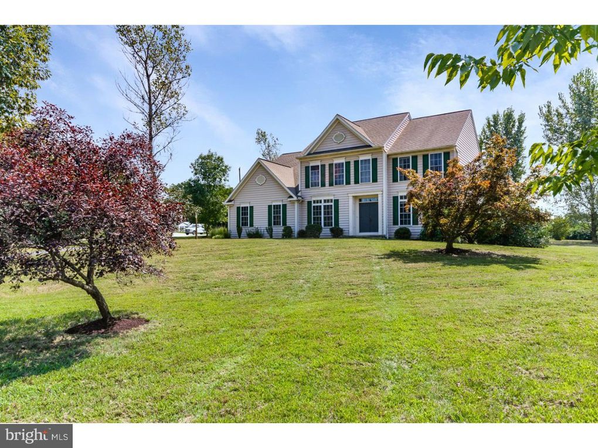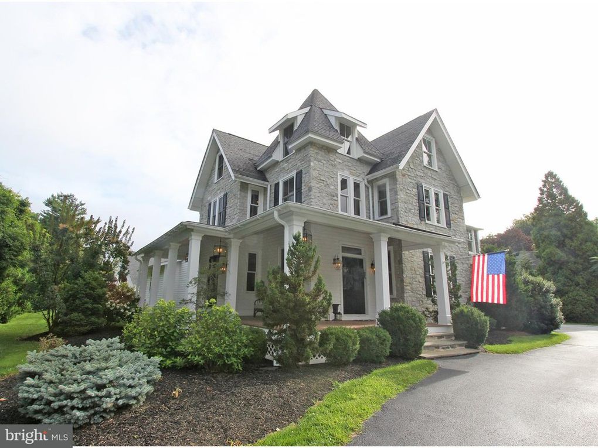Every once in a while, I come across a property that has such incredible details, it takes my breath away. 123 Cambria Court is one of those properties.
From the magnificent windows to the cherry floors to the wood detailing in the ceiling, I was speechless. (Well, speechless for a moment, at least!)
My focus while staging this home was to accentuate all of the property’s breath-taking details. It’s under contract already, but here are some photos so that you can swoon over it, too.
The combination of the cocktail area and enclosed patio just begs for a sunset glass of wine, don’t you think?
See more photos of 123 Cambria Court at the Realtor listing.
Curious about how staging your home can help you sell it faster? I’m happy to talk you through the process.




